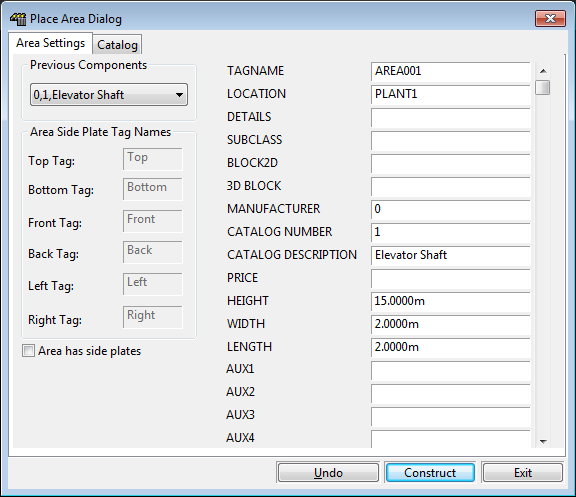How to Place an Area
Procedure
-
To place an area you need to use the Place Area entry in the Construction menu.
You will be presented with the Place Area Dialog shown below.

-
The set of data fields on the right of the dialog box contains the information about the area that you are going to insert. You can manually enter data into these fields or click on the Catalog tab at the top of the dialog to pick an area from a catalog. For an explanation of each of the fields for an area, see the Area Attributes reference item.
-
On the left side of the dialog you will see the Previous Components list. To learn more about how to use this, see the Using Previous Components reference item.
-
With areas, you have the option of having side plates on the area. If you have side plates enabled, you will be able to mount items such as devices or accessories on the sides of the area. For example, you could make an area representing a room and then mount ducting along the roof or walls. If you want your area to have side plates, tick the Area has Side Plates tick box on the bottom left of the dialog. You can now choose what each of the six side plates of the area will be called. Paneldes provides defaults, which you may use or change if you wish.
-
-
Once you think you have provided sufficient information to construct the area click on the Construct button. If you have not entered sufficient information for Paneldes to construct your area, you will be warned that one or more parameters are missing.
-
Once you have fixed any problems, click construct again. The dialog will disappear and you will be asked to pick the position for the area on the AutoCAD command line. You will also notice that the cursor will be showing you a white box representing the outline of the area you are about to place.
-
For a full description of all the available options when placing a Paneldes object see the Placing Paneldes Objects reference.
-
Once you have chosen the position and orientation for the area, you can either click the left mouse button or type in the position on the command line as a 3D point and then push enter. The area will be constructed and you will be returned to the Place Area Dialog, ready to place another area.
-
If you want to undo the last area you have constructed click on the Undo button. Your drawing will be restored to the state it was in prior to you constructing the area. This button is equivalent to the AutoCAD undo command.
-
To exit without constructing another area, click on the Exit button or close with the X in the corner of the window.
