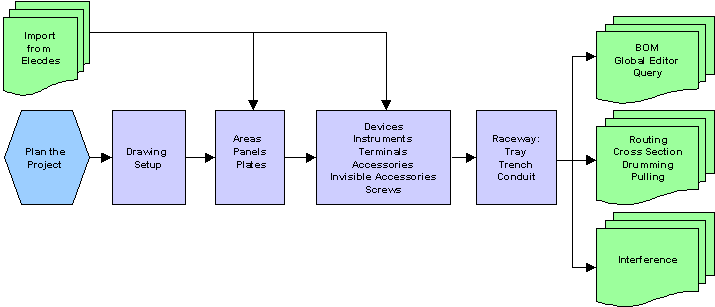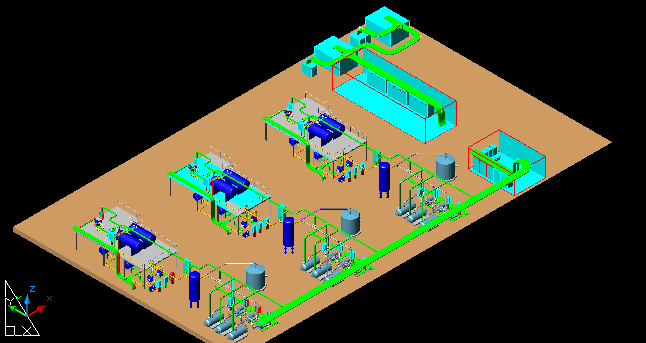A Guide to Constructing a Plant Model
Introduction to 3D Electrical Plant construction
Paneldes uses the full 3D ability of AutoCAD to produce a life size model of the electrical plant your company is about to construct. Paneldes provides many tools to make this task as simple as drawing the 2D representations you produce today.
Limits / structures defined by other disciplines can define your electrical plant layout, this can be advantageous if you have access to the plant models of other disciplines.
Component location discussion.
Constructing an Electrical Plant Model

Procedure
-
Produce a summarised sketch of the plant and components, including approximate positions, possibly including a list of components.
-
Produce a set of specifications for the components you are about to place in the system.
-
Set up your drawing scales and insert a border and viewports. See Starting a New Drawing, Model Units and Scaling, Inserting Borders, Inserting Viewports.
-
Place all areas, panels and plates into the model at the correct positions See Placing Areas, Placing Panels and Placing Plates.
-
Place all devices, instruments and accessories into the model at the correct positions. See Placing Devices and Instruments and Placing Accessories.
-
Place any raceway required for cable routing into the model. See Placing Raceway.
-
You can now generate cable routing reports. See Cable Routing.
-
Generate a Bill of Materials. See Generating a Bill of materials.
-
Check for interference between components. See Checking for Interference.
The picture below shows an example of a plant model produced by Paneldes.

