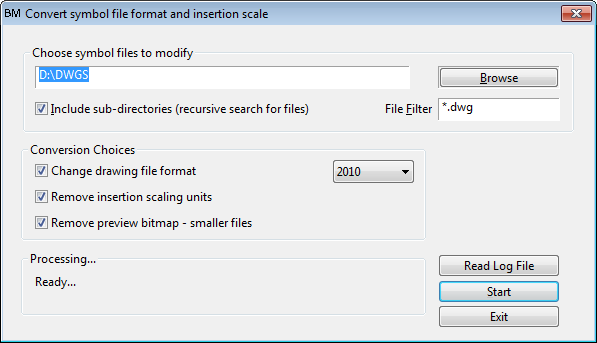How to Convert Symbol File Format and Insertion Scale
Fundamentals
This tool converts a drawing or a batch of drawings from their current DWG version file format to the specified DWG version file format. In addition the insertion scaling units can be removed and files can be reduced in size by removing the preview bitmaps.

Procedure
Select by ticking the checkboxes. There are three choices a user can select:
Change drawing file format
This will cause all drawings to be saved as the specified DWG file format. Available options are 2000, 2004, 2007, 2010, 2013. Avoid converting to a format newer than that of your installed AutoCAD, as you will be unable to open the drawings.
If the checkbox is not set, the DWG file format will not be not changed.
Remove insertion scaling units
The "insertion scaling units" system variable stored in the drawing will be deleted. This stops AutoCAD scaling the symbol upon insertion and is a wise move for most symbols.
Remove preview bitmap
The preview bitmap allows you to see a small image of the symbol when selecting files in an AutoCAD "file open" dialog box. Removing the preview makes the file significantly smaller and faster to use.
Click to convert symbol drawings within the chosen directories.
When the process is complete, you may click to view the output of the process, which will include any errors encountered.
